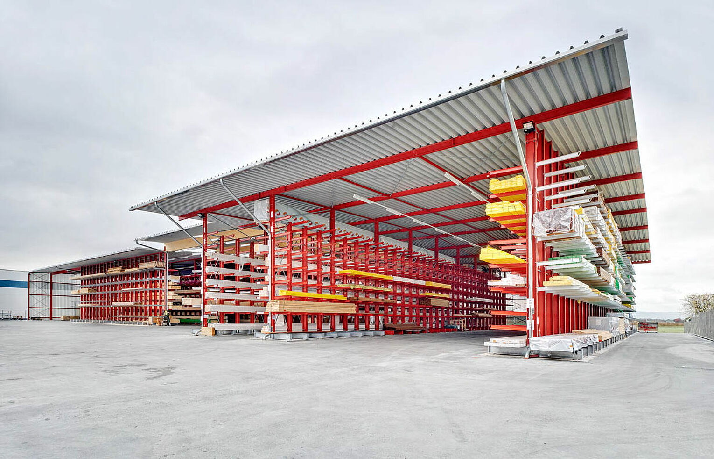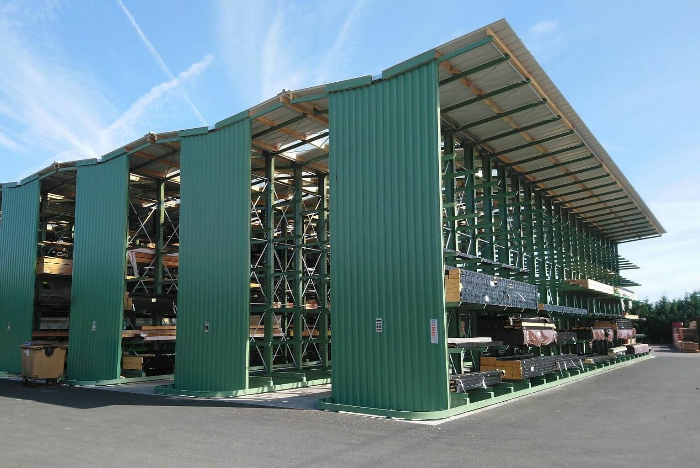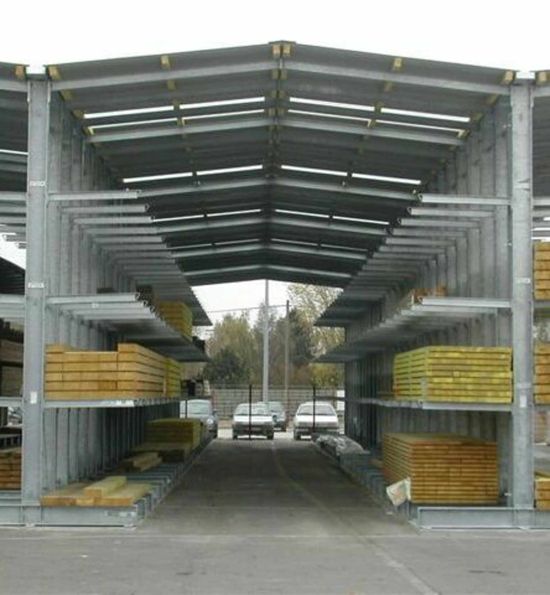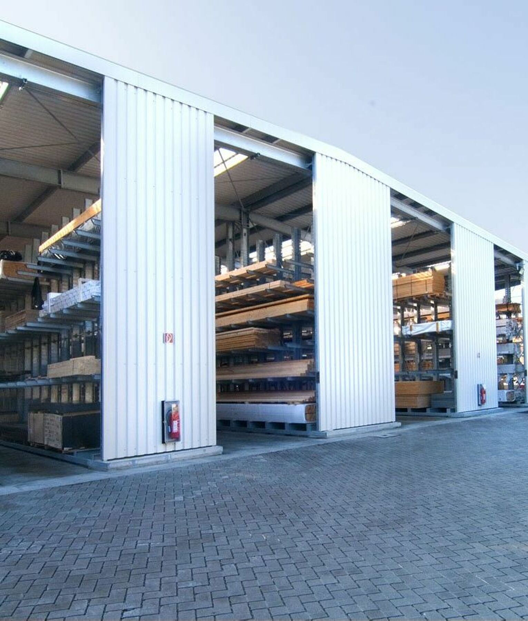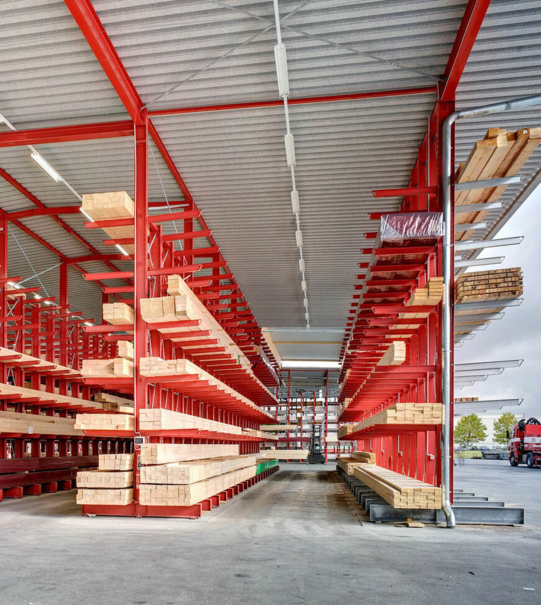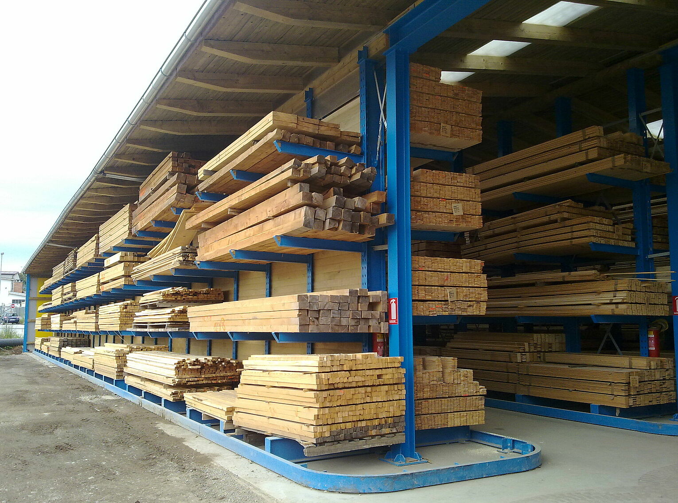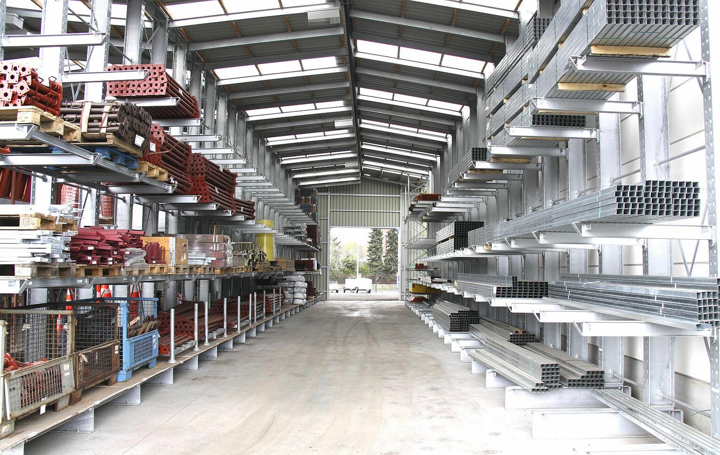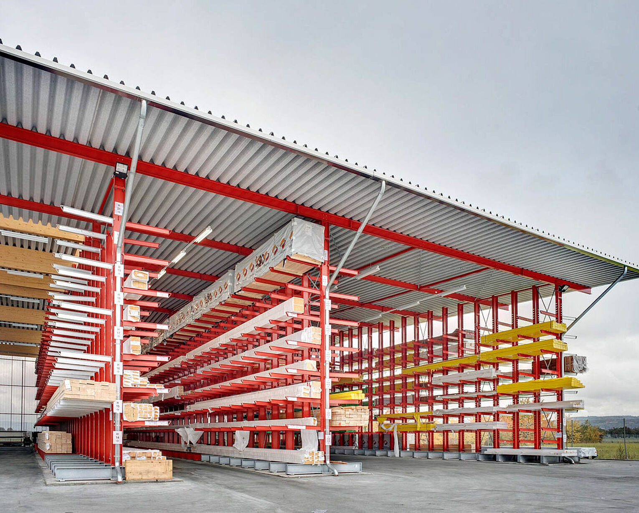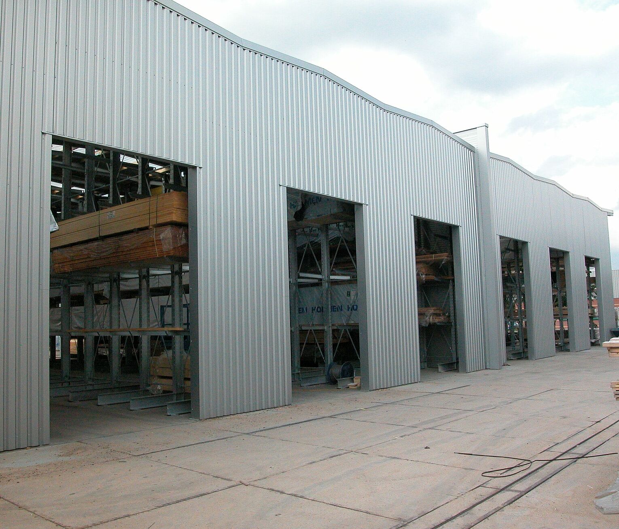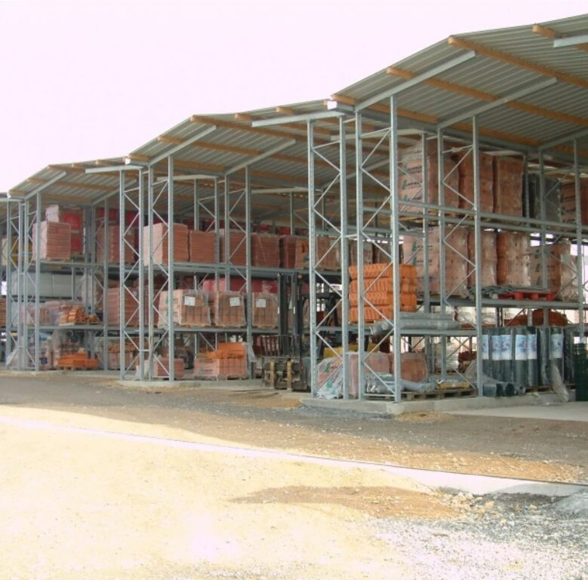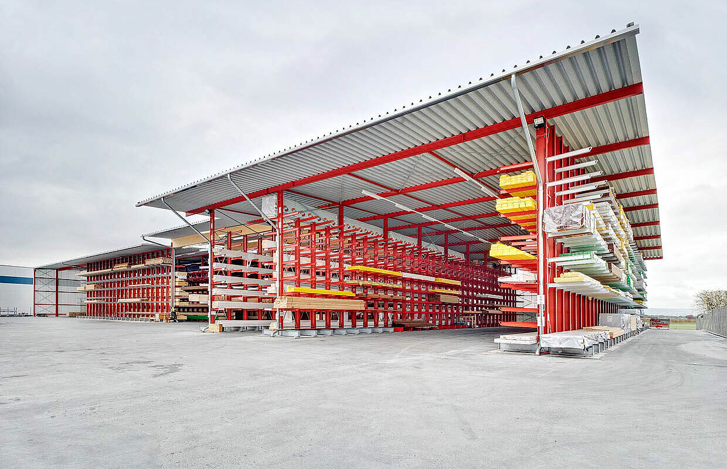Rack-clad building
Rack-clad buildings differ from conventional halls in that in rack-clad buildings the supports of the racking systems simultaneously assume the function of the substructure for the hall wall and the hall roof. Based on the robust racking systems made of hot-rolled steel profiles, a racking hall is created by attaching roof arms and the roof covering as well as a surrounding wall cladding. In a timber storage hall, for example, cantilever racks can be used as a substructure for the roof and wall. This means that money and time can be saved with this construction method. The construction of a conventional hall with subsequent assembly of cantilever racks in the hall is no longer necessary.
Both open and closed storage halls can be realised on the basis of cantilever racks. In a closed storage system, the wall elements are attached to the back of the cantilever racks, while uprights are fitted between the rows of racks, which can easily support the entire roof. Trapezoidal sheet metal, sheet piling or sandwich panels can be used as wall cladding. In the case of an open warehouse, there is usually no need for wall cladding. Nevertheless, the stored material is protected from e.g. snow and rain.
If desired, rack-clad warehouses can be adapted to individual requirements. For example, doors, gates, light bands or smoke extraction systems can also be included in the planning phase.
Features of rack-clad warehouses:
- Savings on conventional halls with retrofitted racking units
- Economical storage solution due to the elimination of conventional halls
- On request, complete extension incl. gates and smoke extraction systems
- Various expansion stages possible
- Personal expert advice on site
- Complete assembly by trained assembly teams
Rack-clad Gallery
